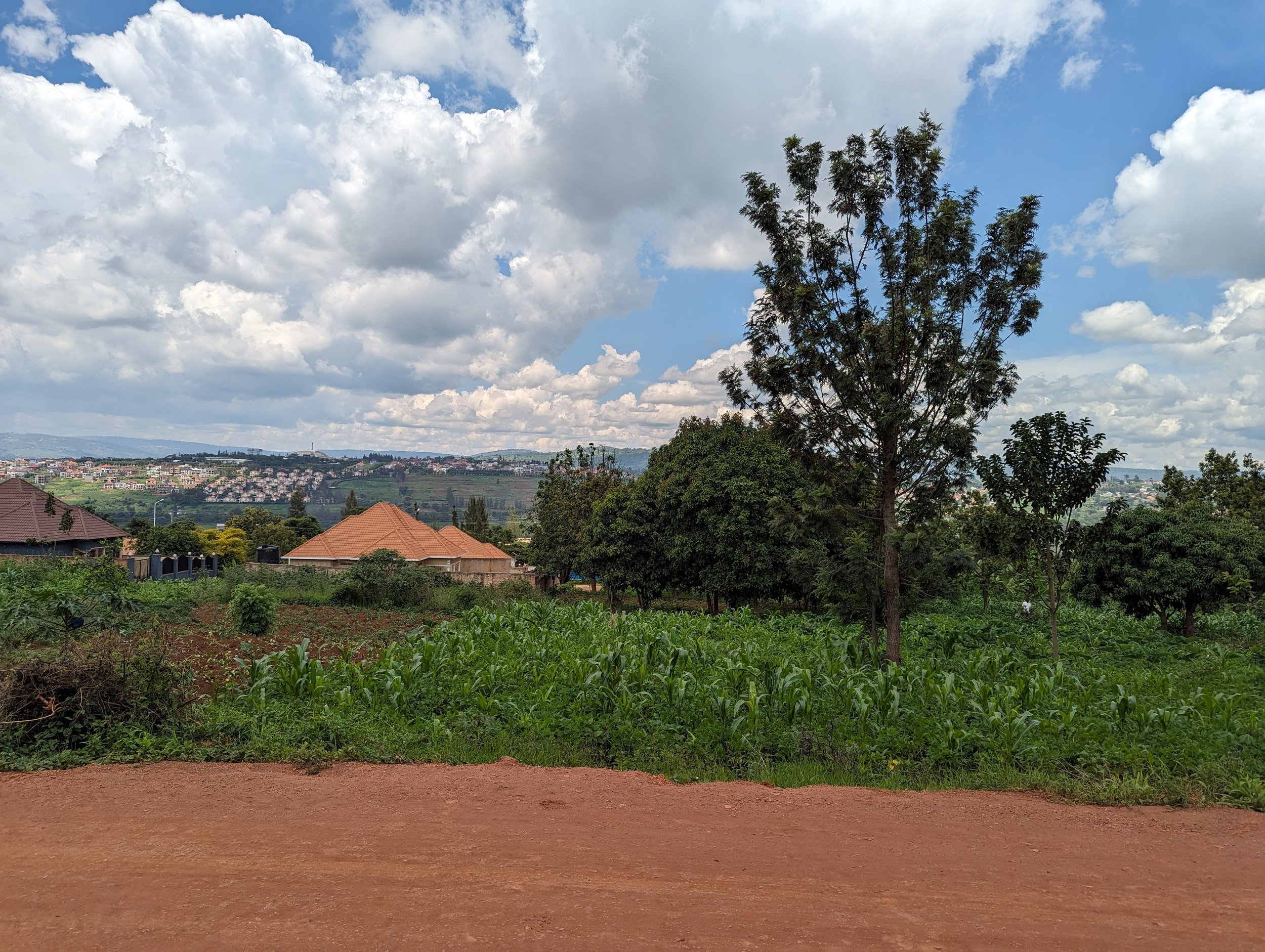The Moyo Center is developing a custom-designed facility on land generously donated by its co-founders. This state-of-the-art space will include an inclusive classroom, therapy rooms, family consultation areas, and a resource library, along with residential facilities and offices. Serving as a community hub, the center will host external events and offer a community café, fostering collaboration and engagement with the local community.
The Moyo Center Future
Vision for Tomorrow
Program Growth
We envision a future where thriving, inclusive communities across Rwanda and Sub-Saharan Africa empower every child, particularly those with disabilities, to reach their full potential and contribute to the social and economic wellbeing of the entire region.
Learning & Teaching Spaces
At The Moyo Center, we are committed to creating a program that reflects cultural sensitivity and understanding within Rwanda, while fostering community engagement and collaboration. Our approach ensures accessibility and inclusivity in every sense—not just physically—and promotes gender equity by providing a secure and safe environment for all. We prioritize future-proofing our designs with flexibility and adaptability in mind, integrating appropriate technologies to enhance learning and support. By creating a therapeutic and supportive atmosphere that nurtures both mental and physical well-being, we encourage outdoor and nature-based learning, while also minimizing environmental impact, energy consumption, and operational costs.
Community Hub
We envision a future where thriving, inclusive communities across Rwanda and Sub-Saharan Africa empower every child, particularly those with disabilities, to reach their full potential and contribute to the social and economic wellbeing of the entire region.
The Moyo Center Facility
The Moyo Center is situated on a north-facing, sloped site near the rapidly expanding Masaka "Health City." The design features a three-story complex spanning approximately 1,800 m² (19,375 ft²), which gracefully steps down the incline. The Training Center is designed to host 30 on-site resident trainees and an additional 30 local trainees, supported by 20 on-site staff members. An inclusive classroom, alongside consultation and therapy rooms, can accommodate 15 children, with ample space for accompanying family members during consultations.
The center also offers facilities to host events for neighboring institutions in Masaka Health City, with on-site parking for 20 vehicles. Key amenities include specialized training classrooms, a Model Inclusive Classroom, therapy and consultation rooms, a resource library, study commons, and research spaces. The main entrance, facing the street with a convenient drop-off area, is located directly across from Vincent Pallotti School and features a work café that doubles as a community space. Residential areas at the rear of the site provide lodging, dining, and recreational spaces for both visitors and staff, connected to a central courtyard that serves as an outdoor play area for children, linking the complex’s training and residential areas.
Development Roadmap
✅ Phase 1: Location Secured
The land has been gifted to The Moyo Center in Masaka, Rwanda - also known as “Health City”.
✅ Phase 2: Design Workshop
A workshop was facilitated probono by Build Health International in partnership with Bosnoma. The end product is a conceptual design for a 1,800 m² facility for The Moyo Center.
Phase 3: Development
Spanning an expansive plot of 2,362 square meters, this cutting-edge facility will serve as a hub for knowledge dissemination, groundbreaking research, therapeutic interventions, and unwavering support for the autism community.
Design Workshop: Conceptual Designs
Located in Masaka, Rwanda
Google Maps view of Location
Moyo Center Current Land View
Moyo Center Current Land View
Saint Vincent Palloti, program school across from Moyo Center
Elevation Plans
Moyo Center Building Structure
Room and facilities layout
Current Setbacks
Moyo Center Modeling
Moyo Center Rendering
Moyo Center Front Rendering
Learn More
Short-term: Pilot Program
Our pilot program includes developing customized educational materials & training teachers in two schools.
Long-term: Training & Research Hub
We seek to build a custom-designed research and training center which will also serve as a community hub.


















